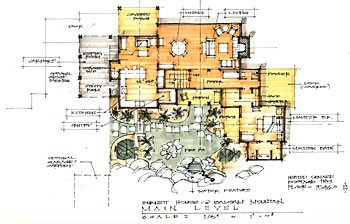This house, planned for a sloping site near Sylva, North Carolina, is designed to appear as if it had evolved over time. This approach keeps the building scale human and approachable and respects the best traditions of mountain building.
In the old days, families might construct a simple one room cabin with a loft. This is represented by the central portion of this design. As the need for more space arose and as resources became available, additional structures may have been added. In this image, a stone bedroom wing and perhaps a small barn are envisioned. The tower-like element is a nod to agricultural structures and would open to the tremendous views available in most parts of this beautiful place.
High performance building design completes this homage to our vernacular building traditions. Energy Efficiency, Water Conservation, Native Vegetation, Excellent Indoor Air Quality, Etc. are the new paradigms in residential design. Our ancestors were, by necessity, frugal, resourceful, and in touch with their environment. Our firm is committed to building on these strong traditions with the most sustainable and ecologically sound design principles.

